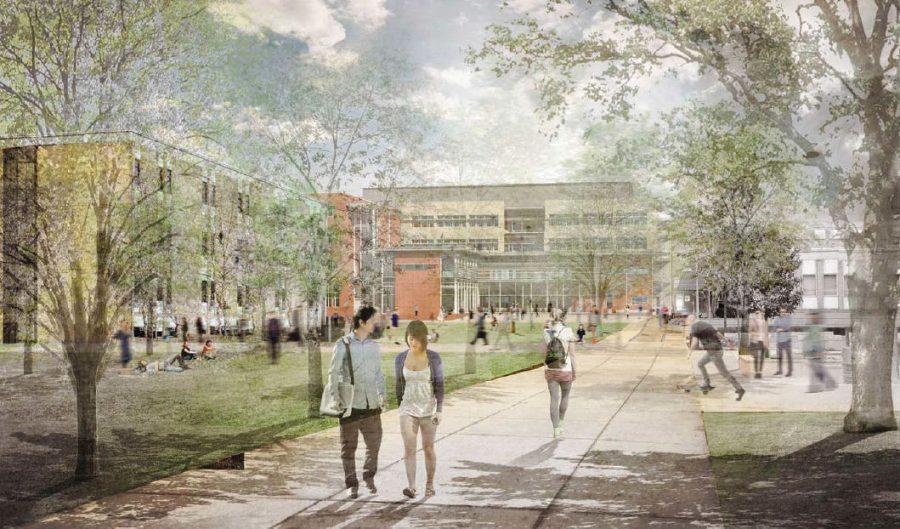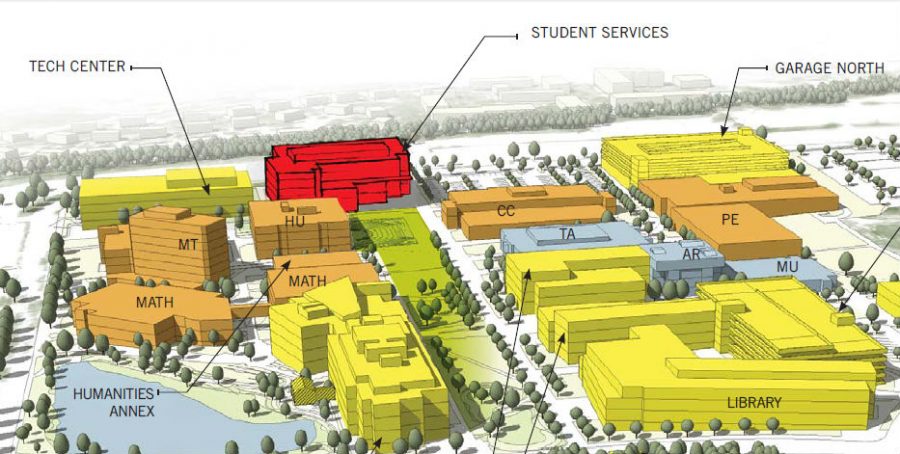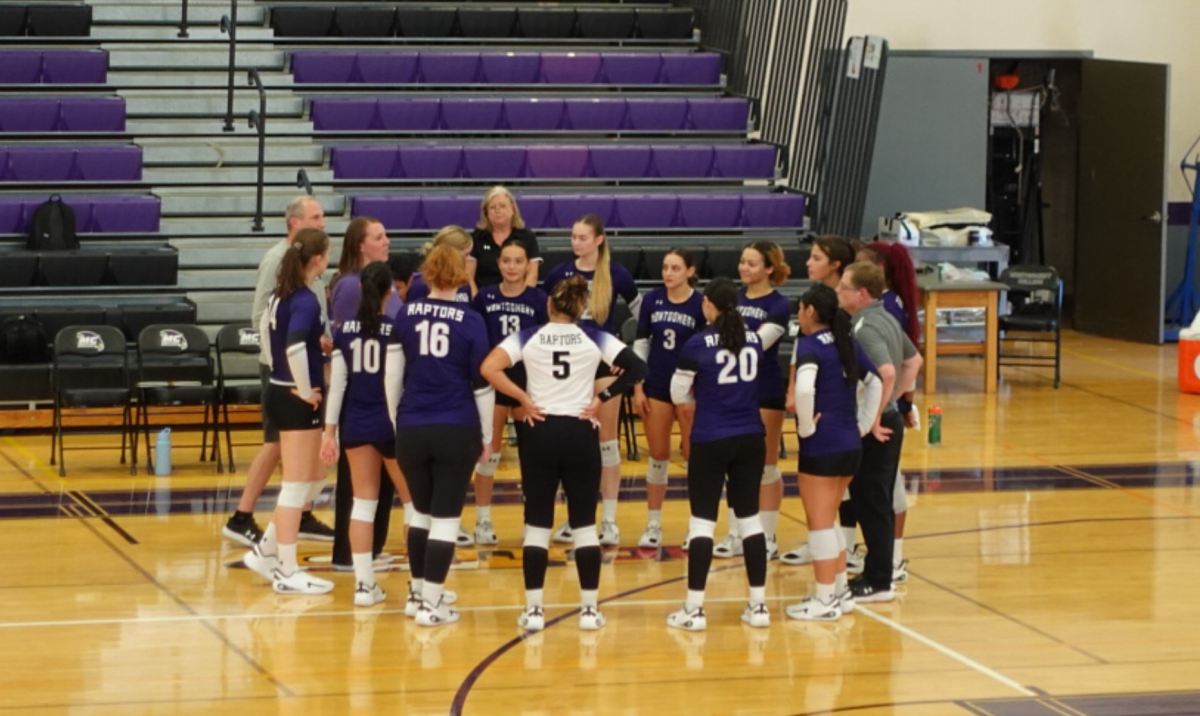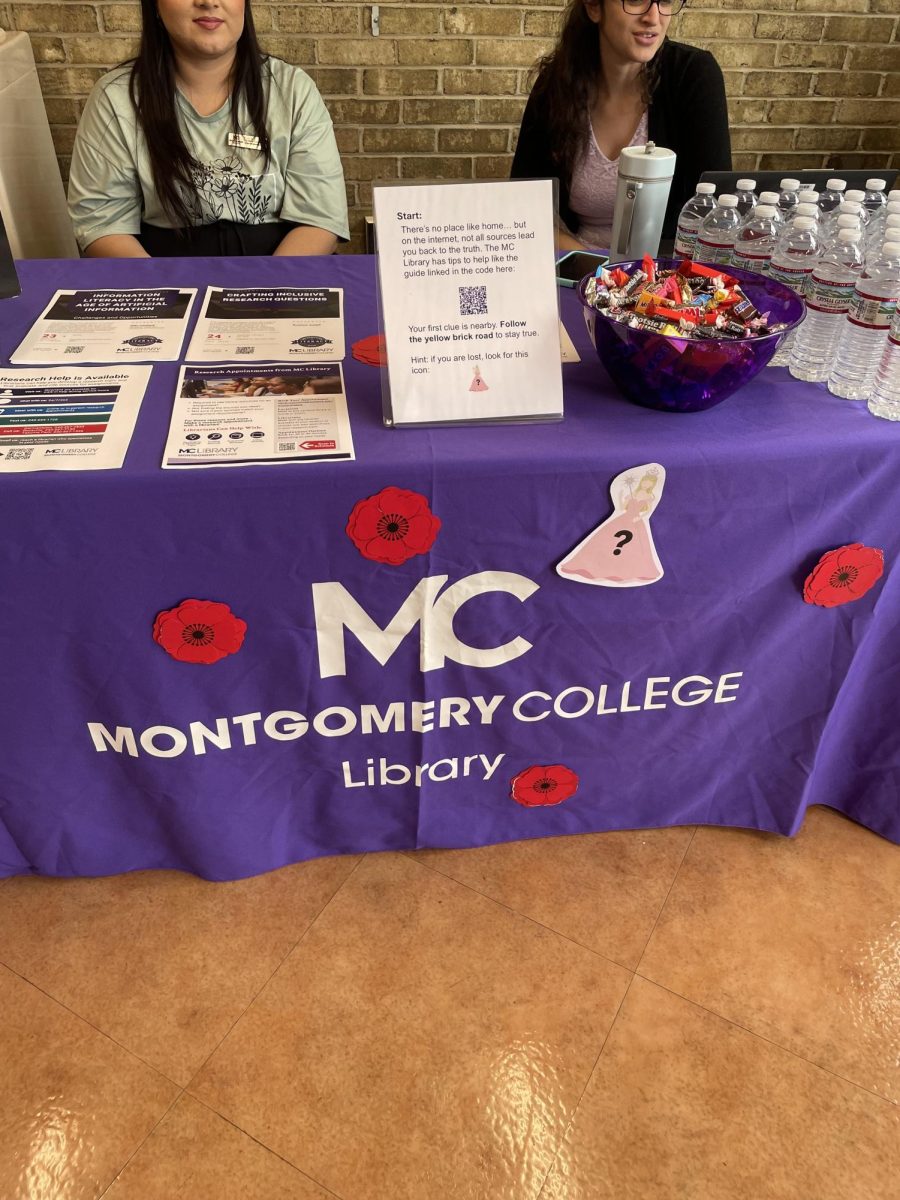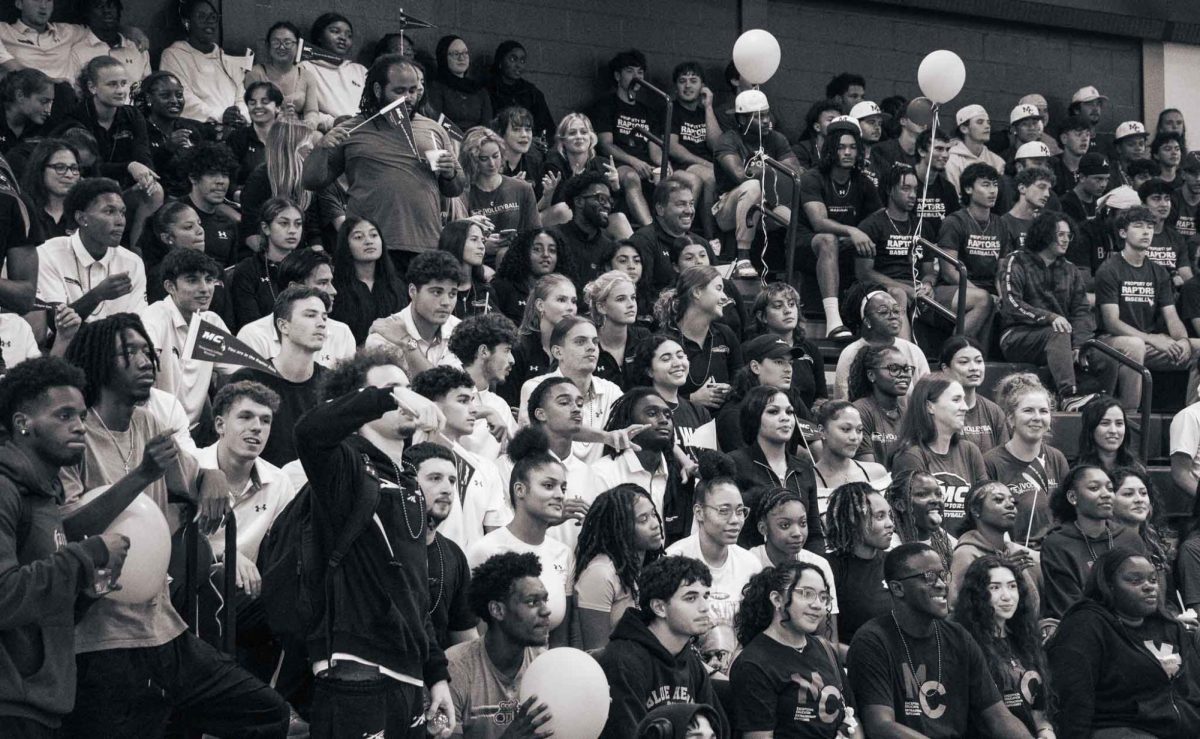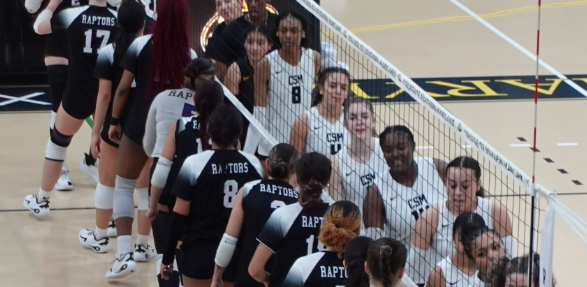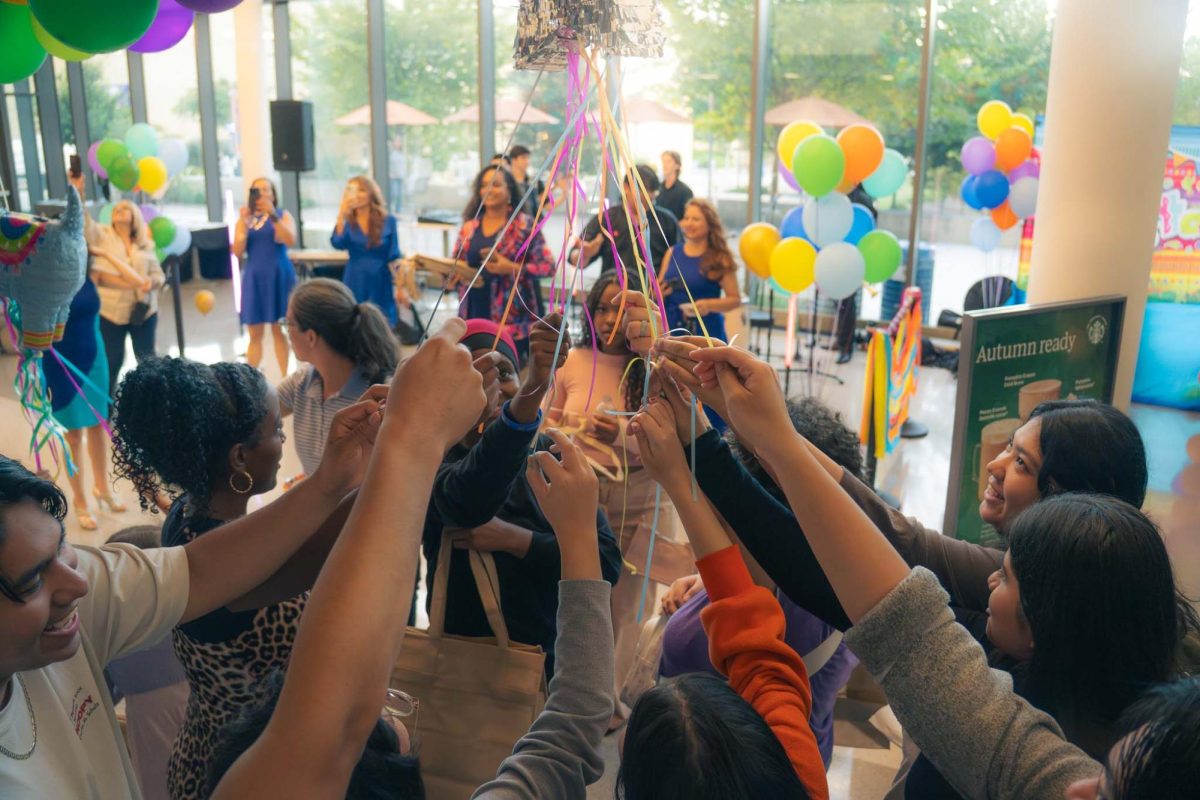Architects for the new Student Services Building recently held a mandatory referral area meeting to go over the details of the project and answer any public questions.
The presentation was done by the architect-engineer team in charge of the building’s design. The team included Don Farmer and Mark Nook from Cho Benn Holback & Associates, and Michael C. Wychulis, from A. Morton Thomas and Associates, Inc.
The team’s full plans for the project can be viewed here:
2015-02-24_MCR-SS Mandatory Referral Mtg(1)
“Currently, the services are scattered all over the place, and the idea is to get them consolidated so the students can come to one place and not have to walk all over campus,” said Farmer.
According to Wychulis, the construction of the new building will not start until the construction of the parking garage has been completed. “It’s probably strategically not possible to start this building until we’ve finished 95 percent of the garage,” Wychulis said.
Wychulis said the parking lot should be finished by the end of summer, 2016.
Because the building will be placed in front of the Technical Center, much of “Parking Lot 4” we be absorbed by the construction. To compensate for the loss of parking spaces, a parking garage will be built behind the Physical Education building, giving students 680 new parking spaces.
“The garage is due to start construction this year. So we’ll be able to take the parking spaces that the garage itself takes up and the parking spaces that this new building will take up and put them all within that space,” said Mark Nook.
According to Nook, the building will also have a “lounge” feel to it. “It’s really trying to bring that concept of Barnes and Noble, coffeehouse style to the campus,” Nook said.
Nook also said the building will be four stories tall and will house services such as campus security, counseling, financial aid, the Welcome Center, and will also include classrooms along with deans’ offices on the top floors.
Vice President and Provost of the Campus, Dr. Judy Ackerman, and Senior Campus Planner, Sandra Filippi also attended the meeting.
Dr. Ackerman said the idea for the new building came from concern of new students easily getting lost looking for the Services Building, due to how scattered all of the services’ locations currently are.
“They’re new in college. Finding their way around is confusing. It’s not a welcoming way for the new students to come on to campus,” Ackerman said.


